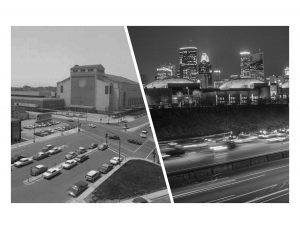From the historic W Minneapolis – The Foshay to the modern Metro Transit Light Rail System, the partnerships and projects that make up Egan Company’s 70 years of local business are too numerous to mention. We are proud to contribute to the great state of Minnesota, and we plan to continue working to create more meaningful relationships and projects for years to come.
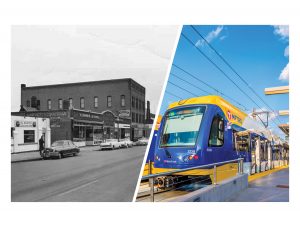 Metro Transit Light Rail Systems
Metro Transit Light Rail Systems
After providing electrical work on the Hiawatha Light Rail (Blue Line) project running from Target Field to Mall of America, Egan was asked to provide electrical services for the Central Corridor Light Rail (Green Line) project. Stretching 11 miles and linking Downtown Minneapolis to Downtown St. Paul, this is the largest public works project in state history. Pictured is University Avenue in 1957 and today.
Photo Credit: Minnesota Historical Society
W Minneapolis – The Foshay
Once the tallest building in Minnesota, The Foshay was constructed in 1929. Since then, it has undergone many renovations, including being converted into a 32-story “W” hotel. During this renovation, Egan provided Design/Build electrical work, fire alarm, security, and close circuit TV monitoring for the hotel. The hotel also receives ongoing maintenance from Egan.
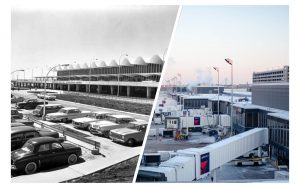 Minneapolis-St. Paul International Airport (MSP)
Minneapolis-St. Paul International Airport (MSP)
In 80 years, MSP Airport has undergone many changes. For a number of years, Egan has provided contracting services to the renovation and upgrading of the airport. Most recently, the airport installed new runway status lights, curtainwall/metal wall panels, and an open architecture building automation system. Pictured is the airport in 1962.
Photo Credit: Minnesota Historical Society
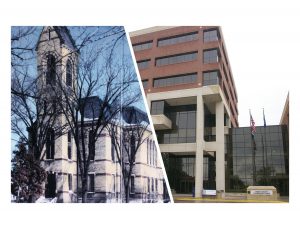 Anoka County Government Center
Anoka County Government Center
Many of Anoka County’s government offices are housed in the Government Center & Courthouse, a building where Egan installed the original building automation system, fire alarms, card access, and data cabling. Ongoing maintenance and upgrades are also provided for the building. Pictured is the Anoka County Courthouse in 1878 and the Government Center & Courthouse today.
Photo Credit: Anoka County Historical Society
IDS Center
Constructed in 1972, the IDS Center is the tallest building in Minnesota. Egan installed the mechanical systems when the building was first constructed. More recently, the IDS Center has utilized Egan to upgrade voice/data, fiber optic cabling, sound system, and provide ongoing maintenance throughout the building.
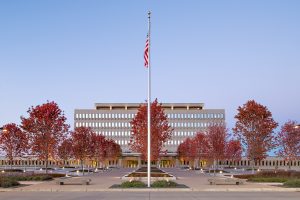 Bishop Henry Whipple Federal Building
Bishop Henry Whipple Federal Building
The B.H. Whipple Federal Building has undergone many renovations. Most recently, a state-of-the-art geothermal mechanical heating and cooling system, solar roof array, and large hot water storage tanks were installed and tied into one building automation system; Egan’s InterClad team also replaced 720 windows. The building also receives ongoing building automation maintenance, and regular gas detection and backflow preventer testing from Egan.
Minneapolis Convention Center
Originally the Minneapolis Auditorium, the Convention Center was constructed in 1989, with Egan providing mechanical services on the project. Since then, Egan continually provides ongoing electrical services and maintenance to the 800,000 square foot complex. Pictured is the Minneapolis Convention Center in 1966 and today.
Photos Credit: Minnesota Historical Society and Tony Webster
The success of any job is dependent on finding the right team. With our collaborative mechanical, electrical, and systems approach, we have positioned ourselves to be the best possible partner for any construction project.

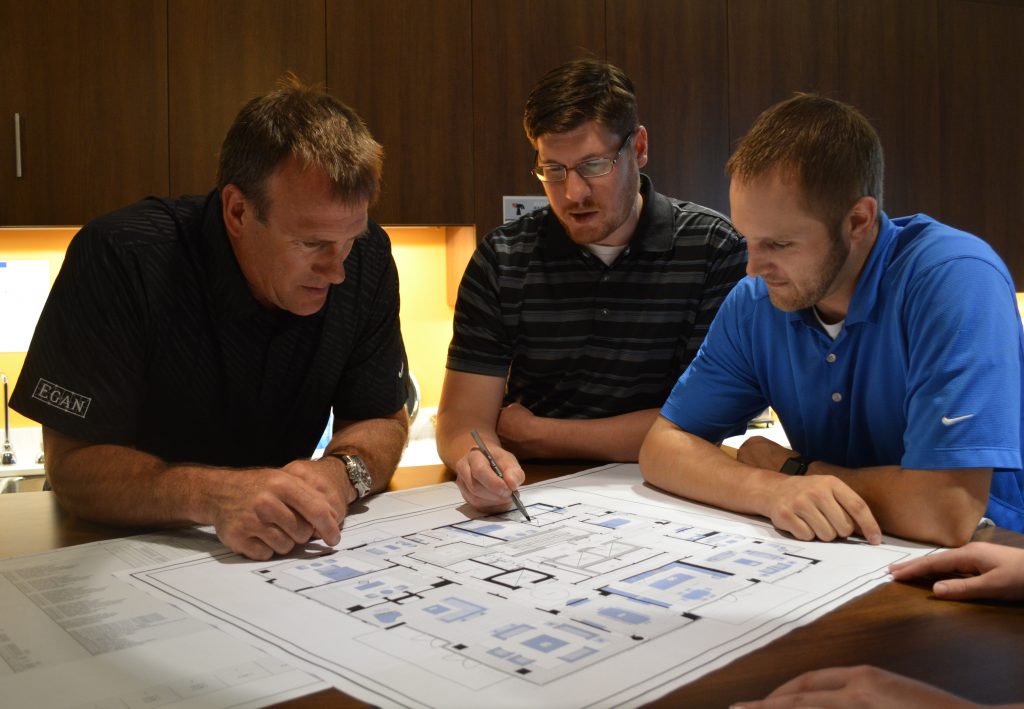 When it comes to Egan Company’s new Champlin facility, collaboration is the name of the game. With the consolidation of four metro offices into two – the new Champlin location and corporate office/shops in Brooklyn Park – more Egan employees are now able to work together under one roof. The result is improved production and work-flow; and the benefits are seen no better than in the renovation process itself, during which Egan was able to experience its own capabilities first-hand. The renovations began soon after the purchase of the building, starting in September 2015. By the end of the project, Egan had completed 75 to 80 percent of the retrofit in-house.
When it comes to Egan Company’s new Champlin facility, collaboration is the name of the game. With the consolidation of four metro offices into two – the new Champlin location and corporate office/shops in Brooklyn Park – more Egan employees are now able to work together under one roof. The result is improved production and work-flow; and the benefits are seen no better than in the renovation process itself, during which Egan was able to experience its own capabilities first-hand. The renovations began soon after the purchase of the building, starting in September 2015. By the end of the project, Egan had completed 75 to 80 percent of the retrofit in-house.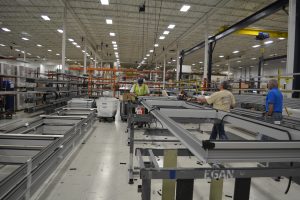 The decision to buy the manufacturing plant was made not only to meet growing needs, but also in order to provide customers with a more seamless delivery and overall experience, starting with Egan’s Tom Buirge – the construction manager who was appointed the ‘single point’ on behalf of all trades on the renovation project. Having an Egan project leader coordinating all trades helped ensure deadlines were enforced, but also created flexibility with timelines.
The decision to buy the manufacturing plant was made not only to meet growing needs, but also in order to provide customers with a more seamless delivery and overall experience, starting with Egan’s Tom Buirge – the construction manager who was appointed the ‘single point’ on behalf of all trades on the renovation project. Having an Egan project leader coordinating all trades helped ensure deadlines were enforced, but also created flexibility with timelines. Metro Transit Light Rail Systems
Metro Transit Light Rail Systems Minneapolis-St. Paul International Airport (MSP)
Minneapolis-St. Paul International Airport (MSP) Anoka County Government Center
Anoka County Government Center Bishop Henry Whipple Federal Building
Bishop Henry Whipple Federal Building