Smarter Builds Start with Modular Design
In a world where deadlines are tight and safety is non-negotiable, modular design and manufacturing offer a smarter way forward. By fabricating systems in-house before they reach the field, Egan Company delivers solutions that are ready to perform the moment they arrive.
We recently had the chance to sit down with Ross Noak, Senior Vice President of Mechanical, and Grant Heikes, Mechanical Service Operations Manager, to talk about what modular manufacturing looks like at Egan, and how it’s enhancing project outcomes across industries. For them, it’s not just about delivering quality products on schedule, it’s about building smarter from the start.
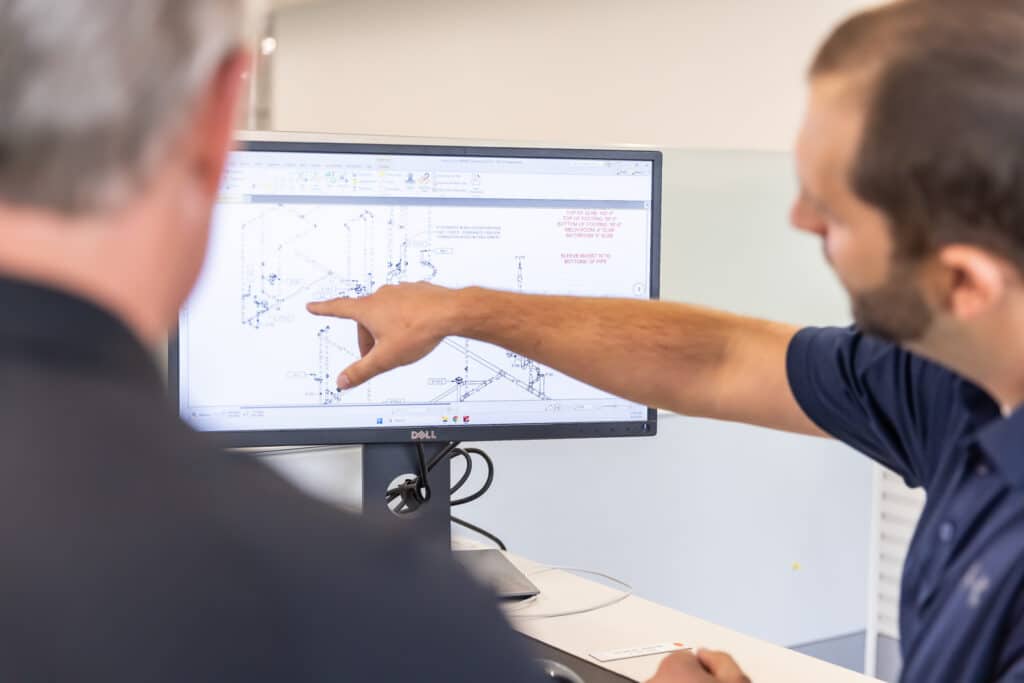
What is modular design and manufacturing?
At its core, modular design and manufacturing is about building smarter. Instead of constructing every component on-site, Egan fabricates assemblies or “modules” in its dedicated pipe and plumbing fabrication shop. “Our CAD designers model and break down the project into spools or modular components,” explained Heikes. “From there, material is ordered, fabricated, quality checked, and prepared for delivery to the field.”
These modules can range in size and complexity, from small, custom assemblies to large-scale, repetitive systems—depending on each customer’s needs. Beyond piping, Egan’s capabilities extend to skids that can house pumps, boilers, or other mechanical systems, ready for plug-and-play installation once they arrive on-site. “It’s not limited to internal projects,” added Noak. In fact, much of Egan’s fabrication work extends beyond its own projects. “A significant portion of what we do is for outside customers,” Noak explained. “We fabricate and assemble components for others in the industry—sometimes even for our competitors. If someone needs a custom skid or modular system, we’re happy to put together a proposal.”
Enhancing efficiency, safety, and consistency
One of the biggest benefits of modular manufacturing is the controlled environment. Inside the fabrication shop, crews have access to advanced tooling, cranes, and material handling equipment, resources that might not be available on a jobsite. “That environment allows us to perform work more safely and efficiently,” said Noak. “Tasks that might require multiple people in the field can often be done by one person in the shop with the right equipment.”
The controlled conditions also ensure consistent, repeatable quality and minimize the need for field rework. “We can test and verify assemblies before they leave our facility,” Heikes noted. “That means less disruption, less downtime, and a smoother installation process for the customer.”
Technology-driven collaboration
Building Information Modeling (BIM) plays a critical role in modular design at Egan. Through BIM, Egan’s in-house designers coordinate with multiple trades to ensure that each modular component fits seamlessly into the final project. “BIM lets us fully coordinate with other disciplines before any field hours are spent,” said Heikes. “We can work through potential conflicts ahead of time and keep projects on schedule, even when the building isn’t ready yet.”
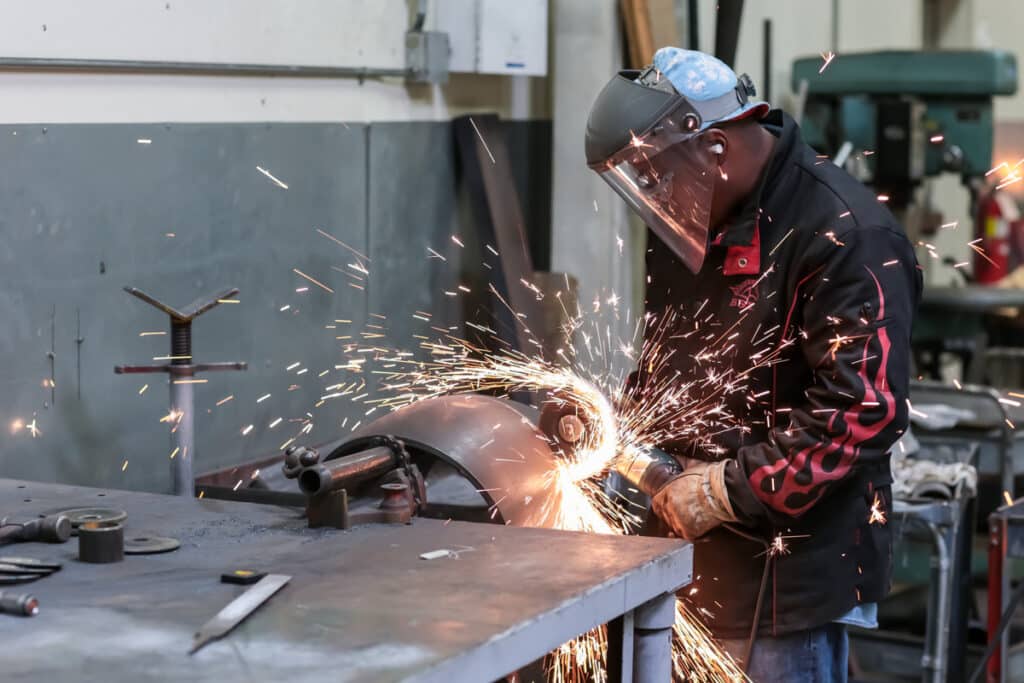
Delivering cost and schedule advantages
Because fabrication can begin before a project site is ready, modular construction helps customers get ahead of schedule. By shifting a portion of labor off-site, Egan also reduces the number of workers and work hours needed in the field—a significant advantage on tight or high-risk jobsites. “The biggest savings come from reducing on-site labor hours,” explains Noak. “We can start work in our shop long before boots hit the ground, which helps us meet—or even beat—schedules.”
The fabrication shop is more than a manufacturing space, it’s a hub of coordination across trades. With 12+ in-house trades, Egan can complete everything from mechanical and electrical work to control systems integration under one roof. “Our in-house resources give us the flexibility to bring in other trades as needed and ensure that everything is fully tested and coordinated before it ever leaves the shop,” Heikes shared. The team’s ability to scale quickly is another advantage. “We have consistent crews in our shop and can ramp up production and manpower with very short notice,” Noak said.
A trusted partner across industries
Egan’s modular manufacturing supports projects in a wide range of industries, from industrial powerhouses to food processing facilities and high-tech manufacturing plants. “Our quality control processes and third-party inspections ensure that every module meets customer requirements before it ships,” said Noak. “The work really speaks for itself.”
Building smarter for the future
Modular design and manufacturing continues to transform how systems are delivered—saving time, improving safety, and ensuring higher quality for customers. “Ultimately, it’s about building smarter,” said Noak. “We’re able to deliver precise, reliable systems faster—and that’s a win for everyone involved.”
Interested in learning how modular design and manufacturing can streamline your next project? Egan Company’s mechanical experts can help design, fabricate, and deliver modular systems that fit your needs. Contact us today to start the conversation.

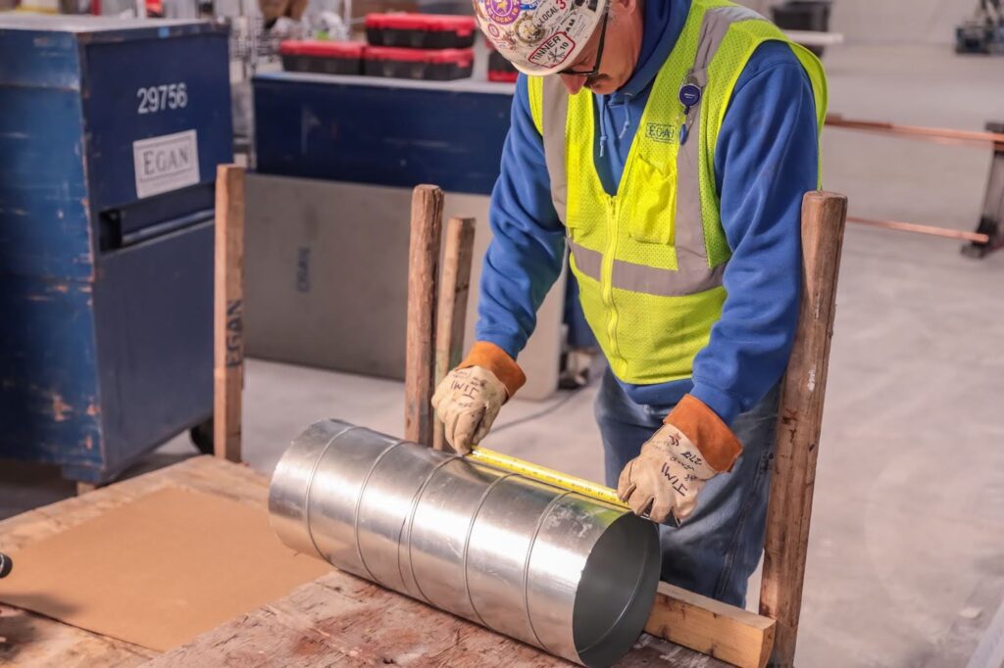
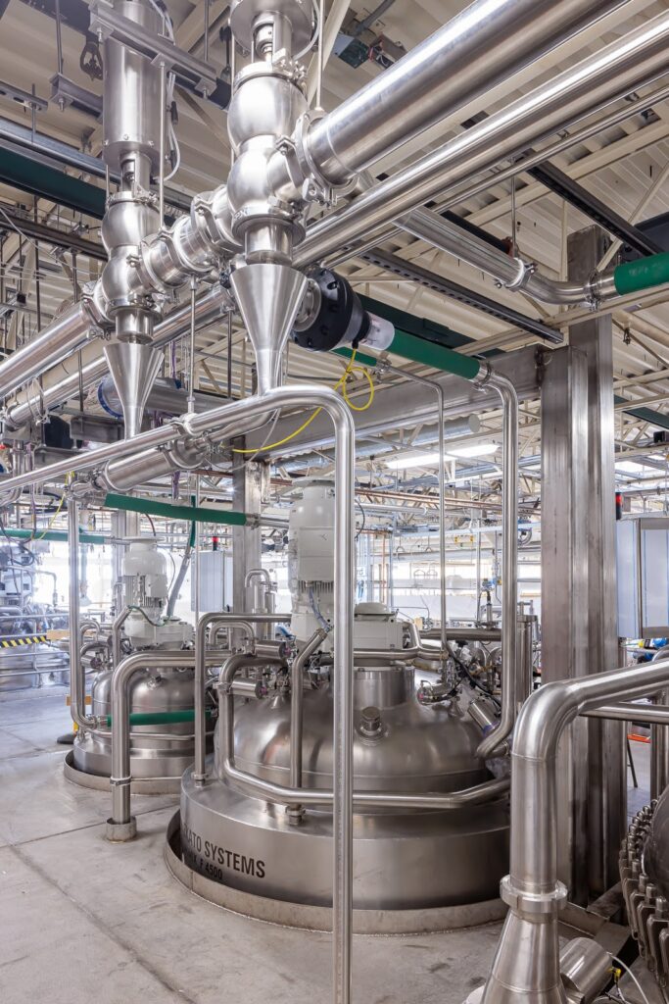
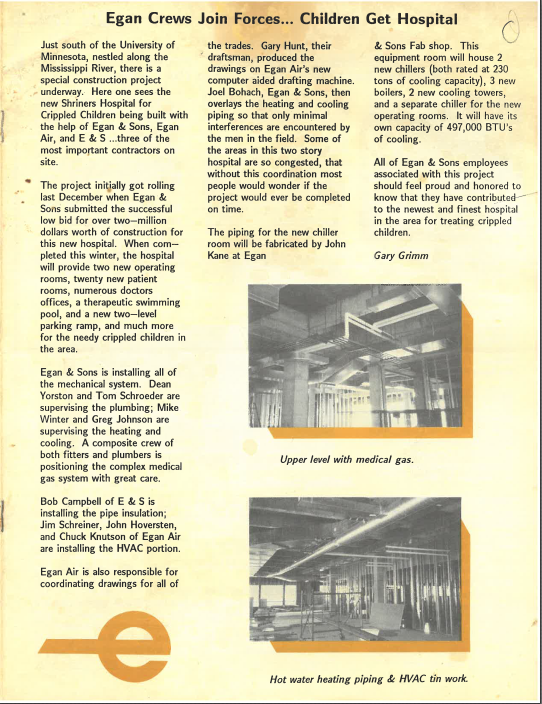
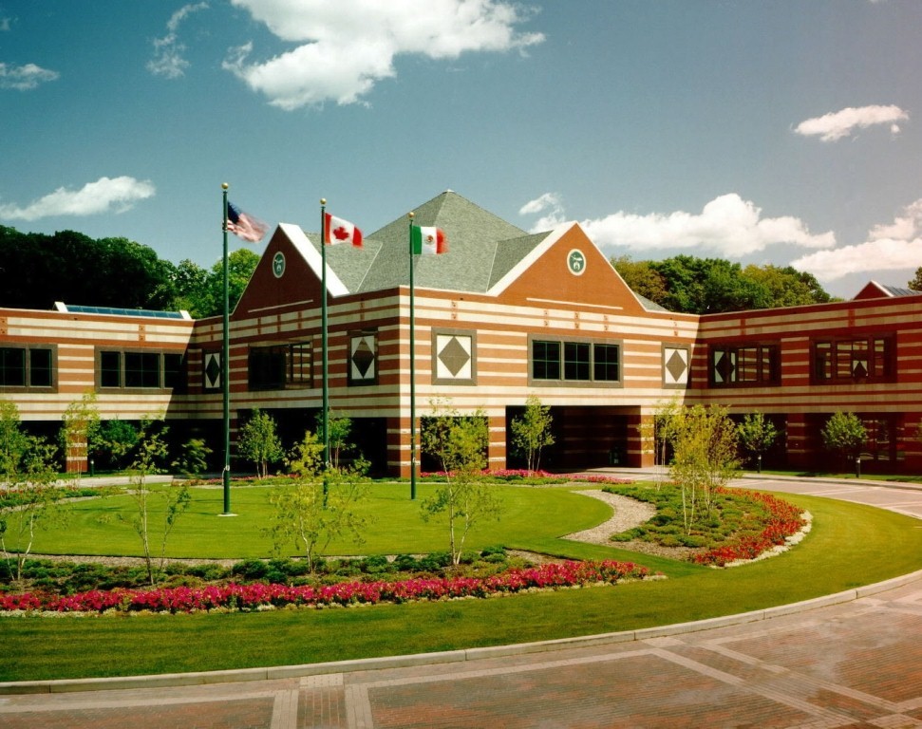
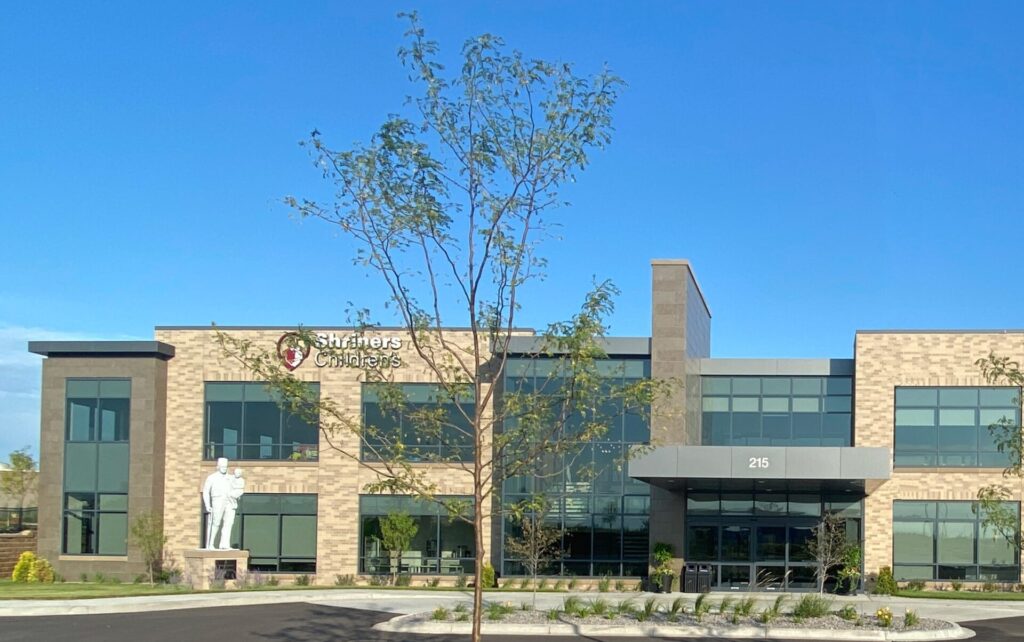
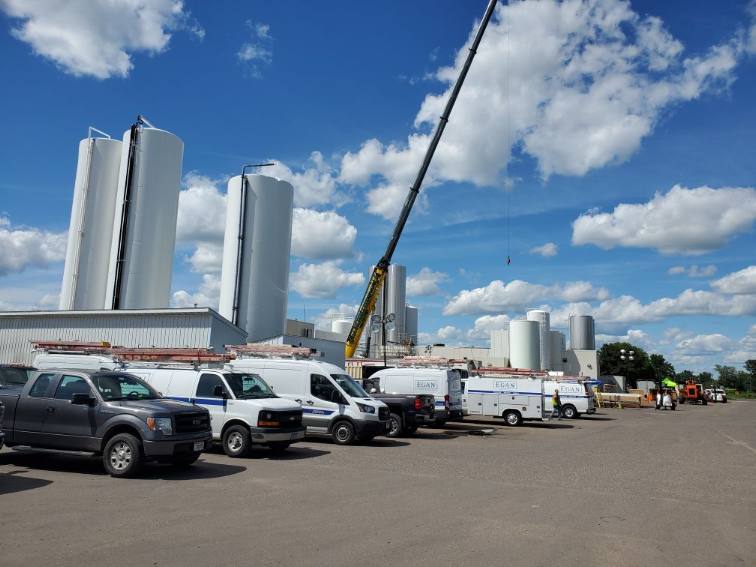
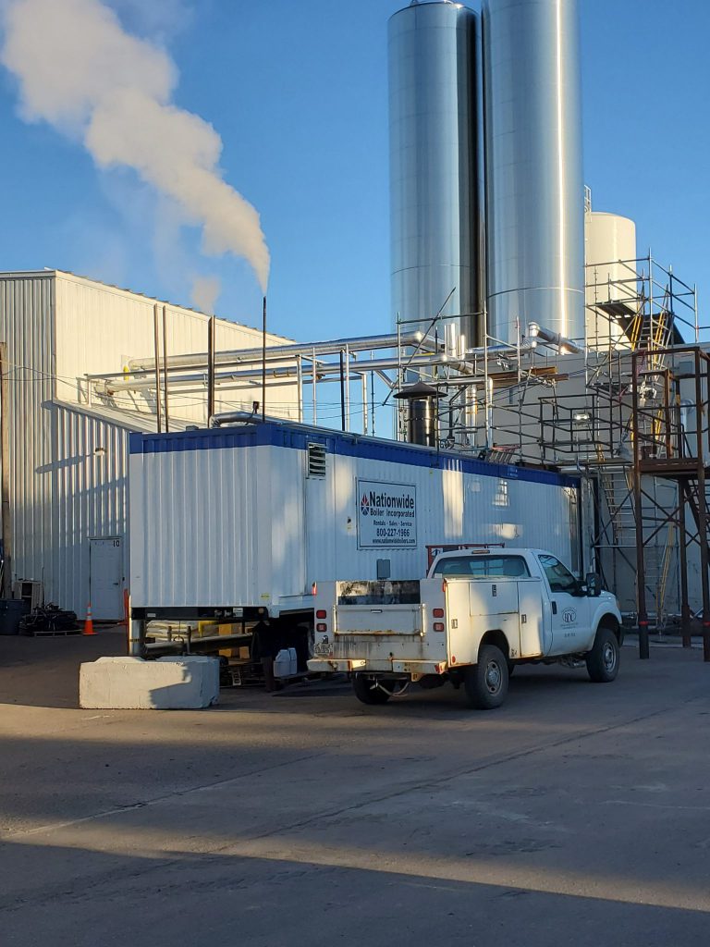
 High-rise buildings are the distinguishing trademark of cities around the world. And, being the 16th largest metropolitan area in the country, Minneapolis and St. Paul are no different.
High-rise buildings are the distinguishing trademark of cities around the world. And, being the 16th largest metropolitan area in the country, Minneapolis and St. Paul are no different.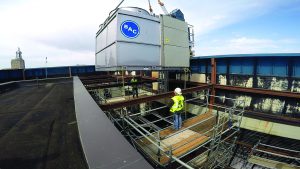 The project was officially awarded to Egan by Bigos Management in late March. From the start, Egan’s team knew the new cooling towers would need to be “flown” up to the top of the building. To do the “flying”, Egan began coordinating and pre-planning with a local crane company, Vic’s Crane and Heavy Haul.
The project was officially awarded to Egan by Bigos Management in late March. From the start, Egan’s team knew the new cooling towers would need to be “flown” up to the top of the building. To do the “flying”, Egan began coordinating and pre-planning with a local crane company, Vic’s Crane and Heavy Haul. Although there was two feet of snow on the ground when the project started, Minnesota’s infamously, unpredictable spring weather found itself over 85 degrees just a few weeks later. With the previous cooling towers entirely off the building, the countdown was on to get the first new cooling tower operational in order to start cooling all of the buildings within the city block.
Although there was two feet of snow on the ground when the project started, Minnesota’s infamously, unpredictable spring weather found itself over 85 degrees just a few weeks later. With the previous cooling towers entirely off the building, the countdown was on to get the first new cooling tower operational in order to start cooling all of the buildings within the city block.