Glass, metal, and vision—every iconic project begins with a bold idea and the experts to bring it to life. We caught up with Ryan Woodruff, Vice President of InterClad, and Laura Casas, InterClad Operations Manager, to talk about all things curtainwall, glass, and metal panels—what Egan’s InterClad team does, what sets them apart, and what’s shaping the future of building exteriors.
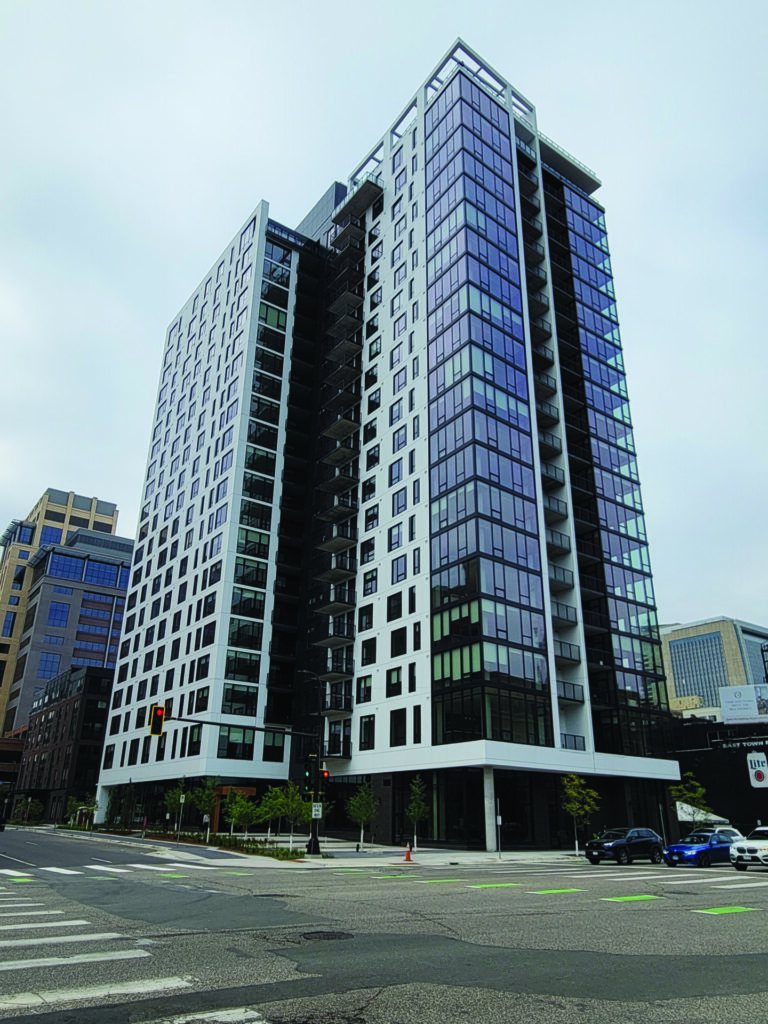
What is InterClad?
As one of Egan Company’s groups, InterClad is often referenced as its own entity—because at one point, it was. Originally formed in 1998 to serve the growing glazing market, InterClad was briefly considered for a sale before Egan decided to keep it in-house. Today, it’s a fully integrated part of Egan’s multi-trade offering, specializing in exterior building envelope systems.
“InterClad is just another group within Egan, like our mechanical or electrical divisions,” Woodruff explained. “We focus on glass, aluminum framing, curtainwall, metal panels, and everything related to the exterior skin of a building.”
The scope of work for InterClad includes both stick and unitized curtainwall and storefront glazing, metal panel systems, custom fabrication including in house pre-glazing. To support those field and shop activities, InterClad utilizes 3D modeling, BIM coordination, in-house 2D shop drawings, and project management from design through installation. With a union workforce that includes glaziers, ironworkers, and sheet metal workers, Egan’s InterClad team has steadily grown since its inception, now handling a diverse range of multi-million-dollar high rise, healthcare and multi-family projects, along with a broad array of additional industry sectors.
What Sets InterClad Apart?
Expertise and execution. “It comes down to our people and processes,” Woodruff said. “Our quality control and project management are some of the best in the industry. We’re customer-focused, adaptable, and willing to take whatever steps necessary to deliver.”
Beyond technical expertise, the InterClad team’s ability to leverage Egan’s multi-trade structure sets it apart. “If we run into a challenge, we have an entire company’s worth of resources to pull from—mechanical, electrical, technology,” Casas added. “That’s a huge advantage.”
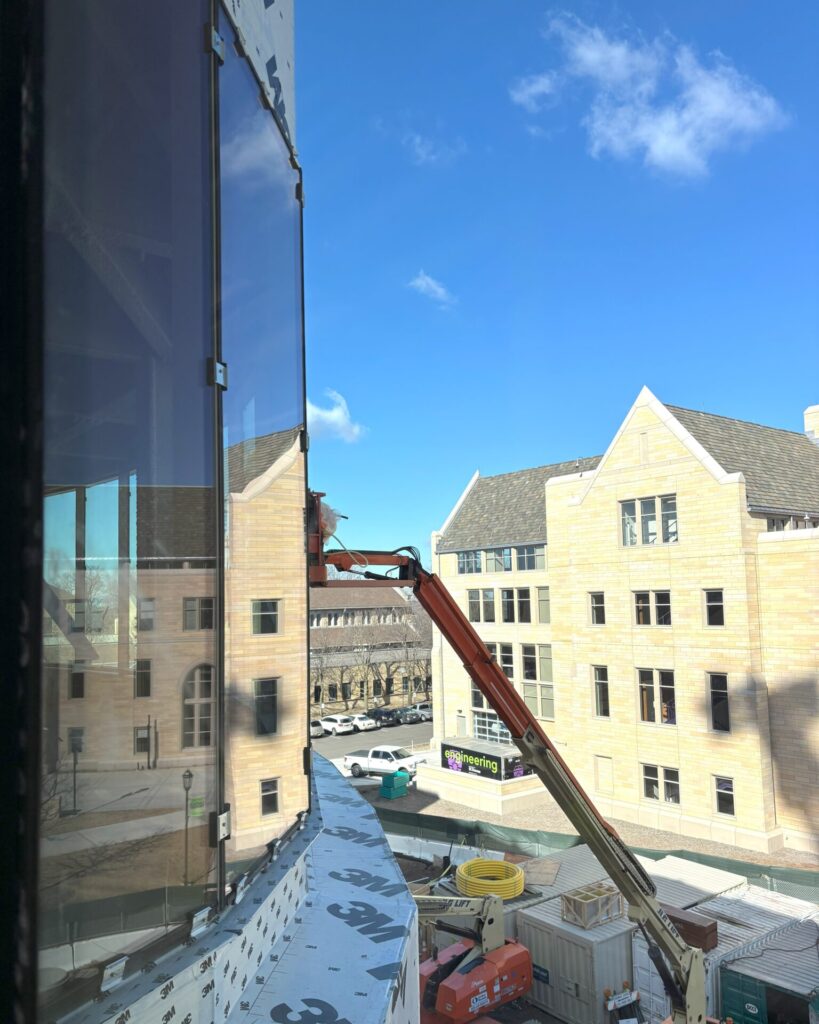
Egan’s InterClad team has worked on some of the region’s most complex glazing projects, including Minnesota Vikings – U.S. Bank Stadium, Essentia Health – Vision Northland, and Boston Scientific – Maple Grove Campus. Each of these projects require intricate design, technical precision, and the ability to overcome unique challenges in installation and performance.
Despite our robust capabilities, many customers don’t realize Egan does glazing. “Even within the industry, there are people who don’t know the full scope of what we offer,” Woodruff said. “Our estimators have been here for years and are well-known among clients. They help customers with budgeting and design guidance before a project even takes shape.”
Precision, Quality, and Compliance in Building Exteriors
Delivering high-performance building envelopes starts with precision, material selection, and strict quality control. Egan’s fabrication process ensures accuracy at every stage, using a barcode and QR code system to track progress and conduct five quality checks before materials ever reach the field.
Choosing the right materials is equally critical. “System performance is always the priority—structural integrity, thermal efficiency, and air and water resistance all come into play,” Casas explained. “Reliability matters, too. We need to trust our vendors to deliver what they promise. Everything we do is highly spec-driven, so we’re always researching and sourcing the best materials for the job.”
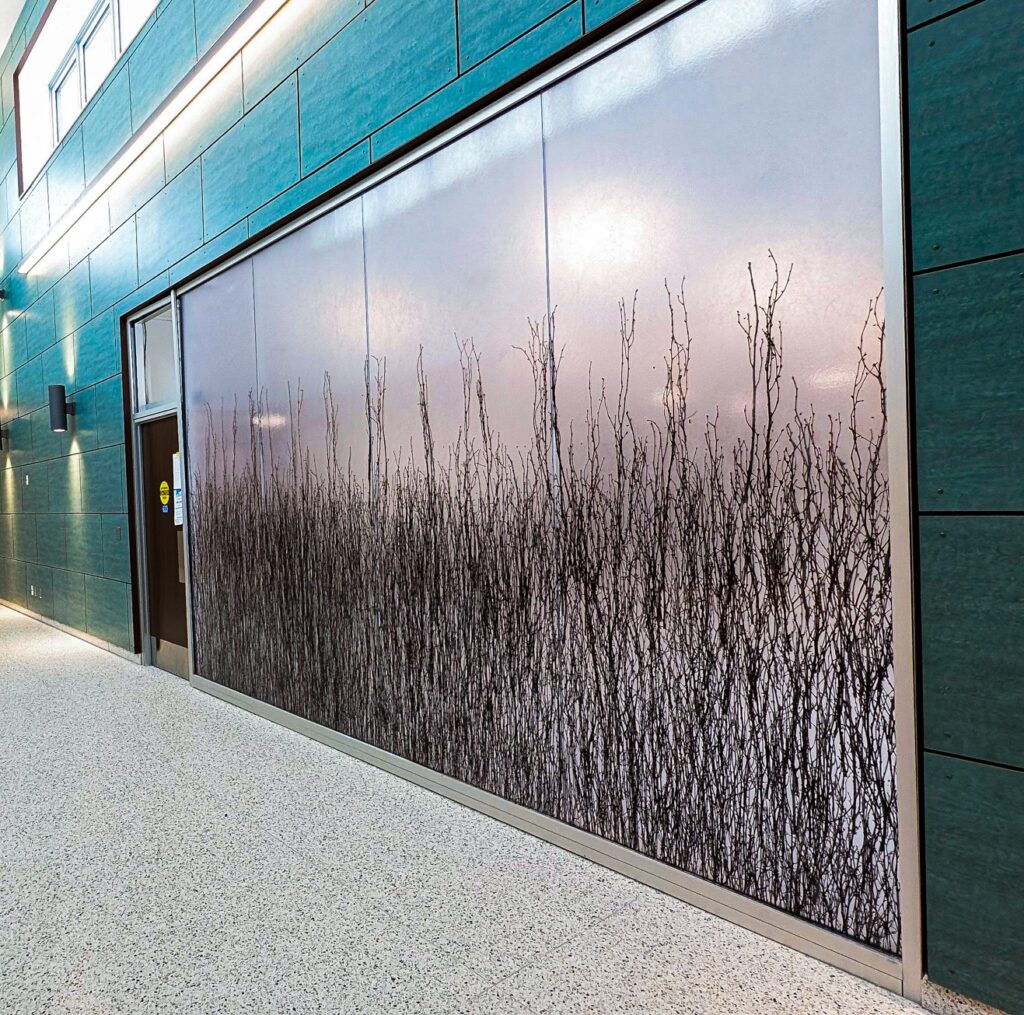
Beyond quality and materials, ensuring code compliance is a key part of the process. “We do thermal modeling, structural calculations, and Design/Assist contracts to ensure compliance from the start,” Woodruff said. “By working closely with architects and general contractors, we can guide material selection and system design to meet performance goals without backpedaling later.”
Where You’ll Find Egan’s InterClad Work
Egan’s InterClad portfolio shapes the Twin Cities skyline, extends across Minnesota, and reaches cities nationwide. Their work spans corporate headquarters, stadiums, hospitals, multi-family housing, and government buildings, delivering high-performance exterior solutions that enhance both aesthetics and functionality.
While some industries, like data centers, require minimal glazing, curtainwall and panel systems are essential for most commercial and institutional buildings—providing natural light, energy efficiency, and structural integrity. From sleek glass facades on modern office towers to durable metal panels on large-scale healthcare facilities, Egan’s expertise plays a key role in shaping the built environment.
What’s Next for the Industry?
The future of curtainwall and glazing is all about bigger, clearer, and more advanced glass. “Larger panels, improved energy efficiency, and robotic and AI-driven installation techniques are trends we expect to see,” Casas said. “The demand for high-performance, sustainable building envelopes will only continue to grow.”
InterClad is at the forefront of these innovations, particularly in sustainability. “Vacuum-insulated glazing and solar glazing—where the glass itself generates power—are among the biggest advancements we’ll see in the next decade,” Woodruff shared.
With a strong foundation of expertise, resources, and forward-thinking solutions, Egan’s InterClad team continues to shape the future of building exteriors.

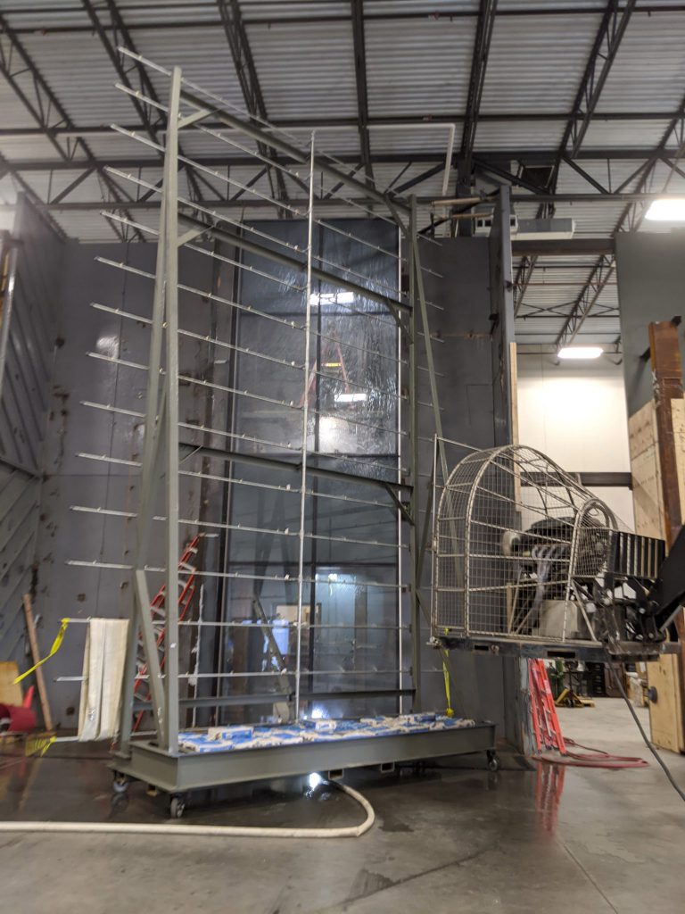
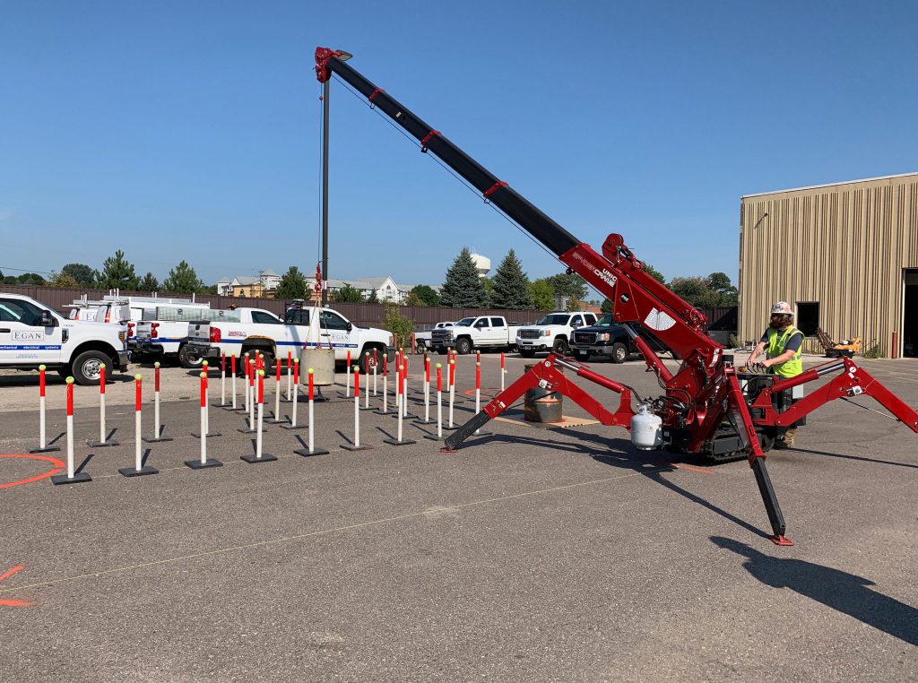
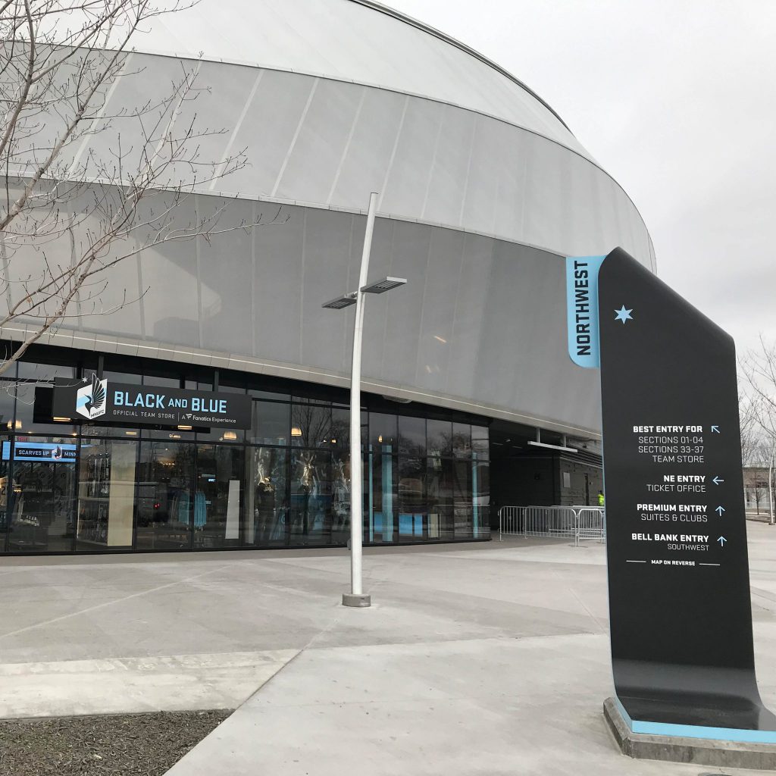

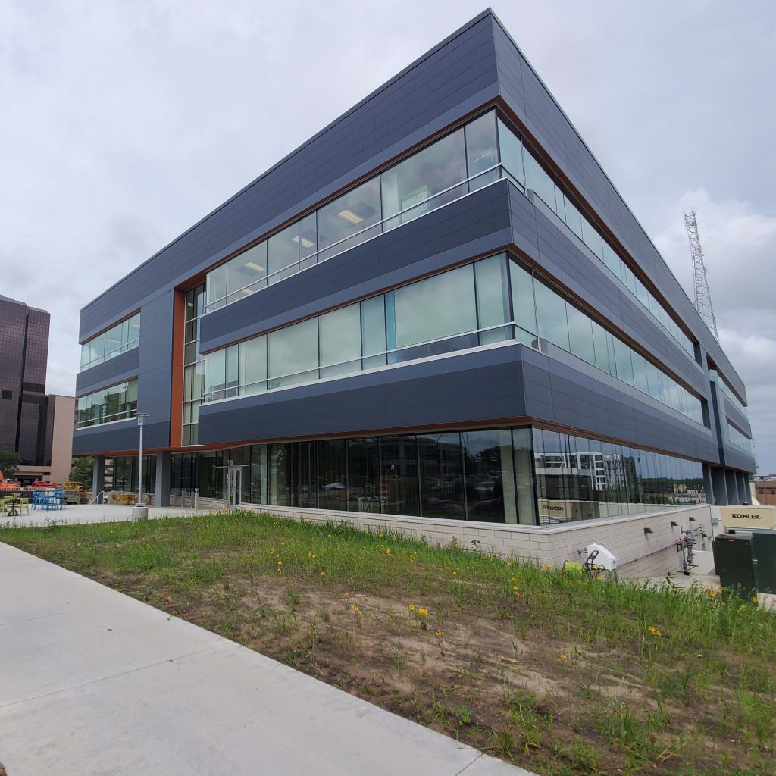
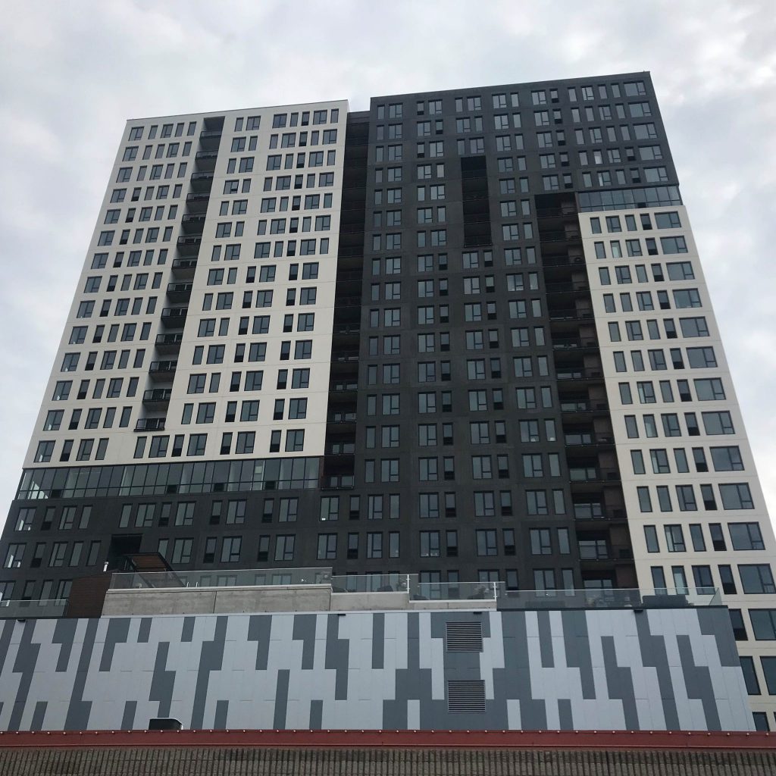
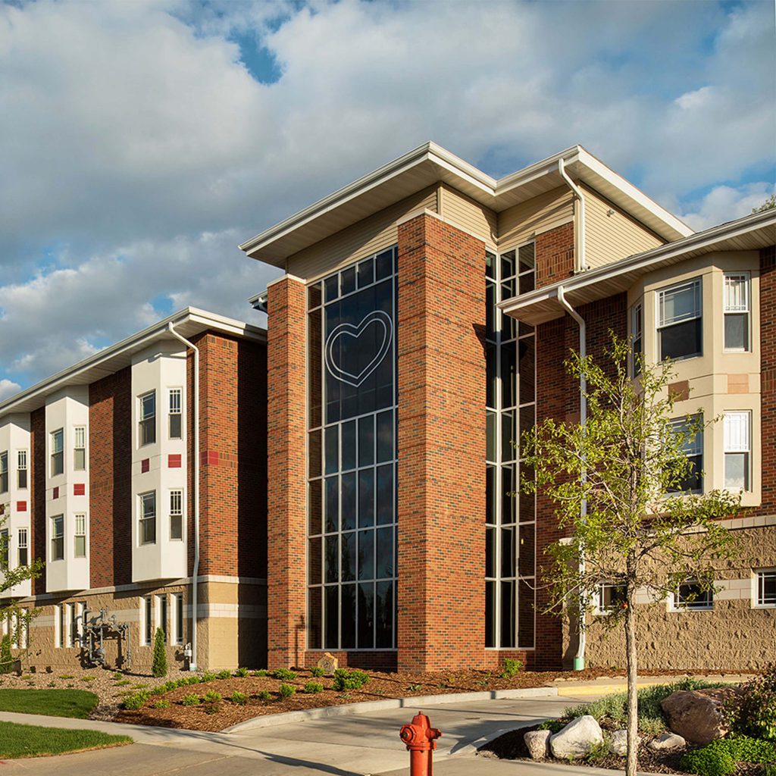
 MINNEAPOLIS, MN (August 1, 2020) – Egan Company, a Brooklyn Park specialty contractor and systems integrator, announced the promotion of Ryan Woodruff to Vice President. In this senior leadership role, Woodruff is responsible for overseeing business operations and direction for Egan’s InterClad (curtainwall/glazing/metal panels) business.
MINNEAPOLIS, MN (August 1, 2020) – Egan Company, a Brooklyn Park specialty contractor and systems integrator, announced the promotion of Ryan Woodruff to Vice President. In this senior leadership role, Woodruff is responsible for overseeing business operations and direction for Egan’s InterClad (curtainwall/glazing/metal panels) business.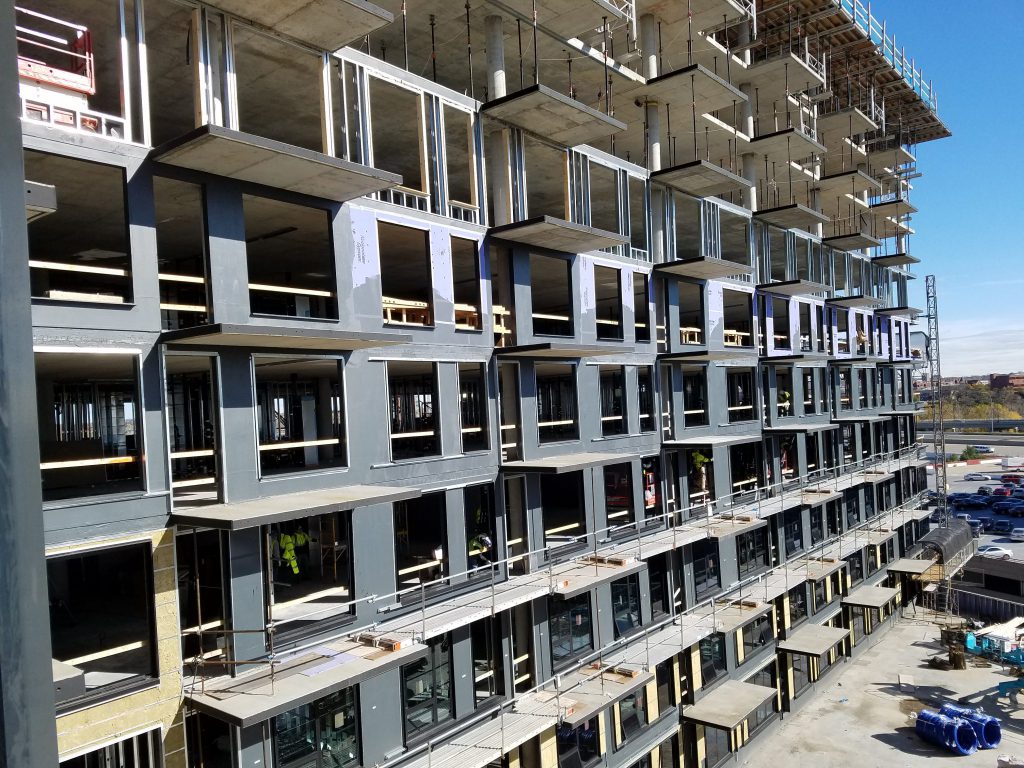
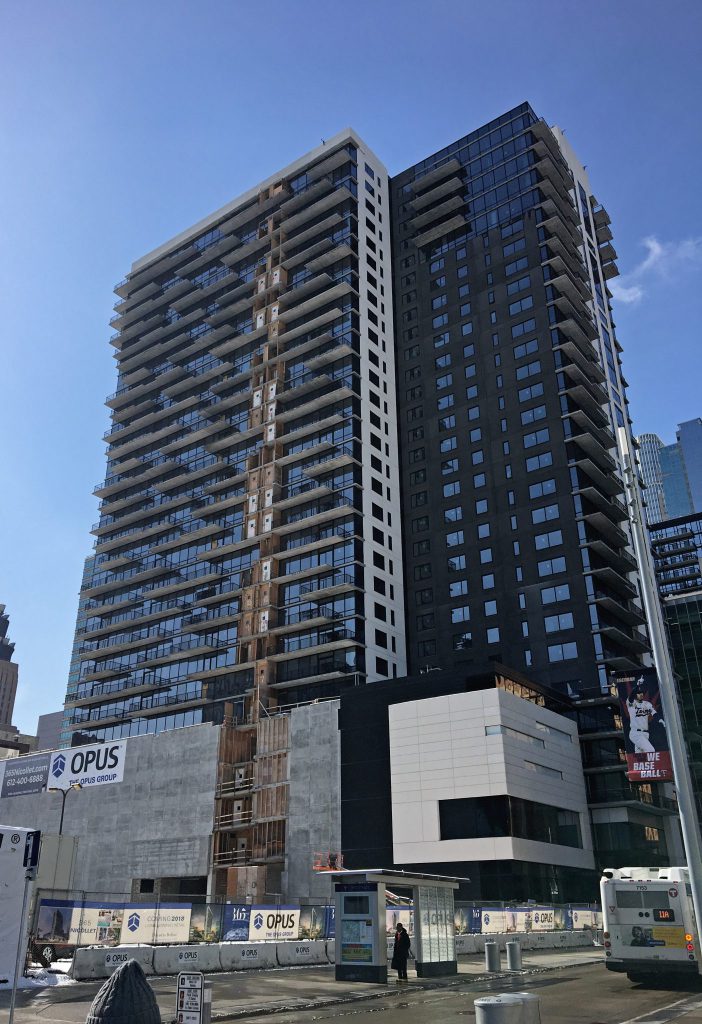

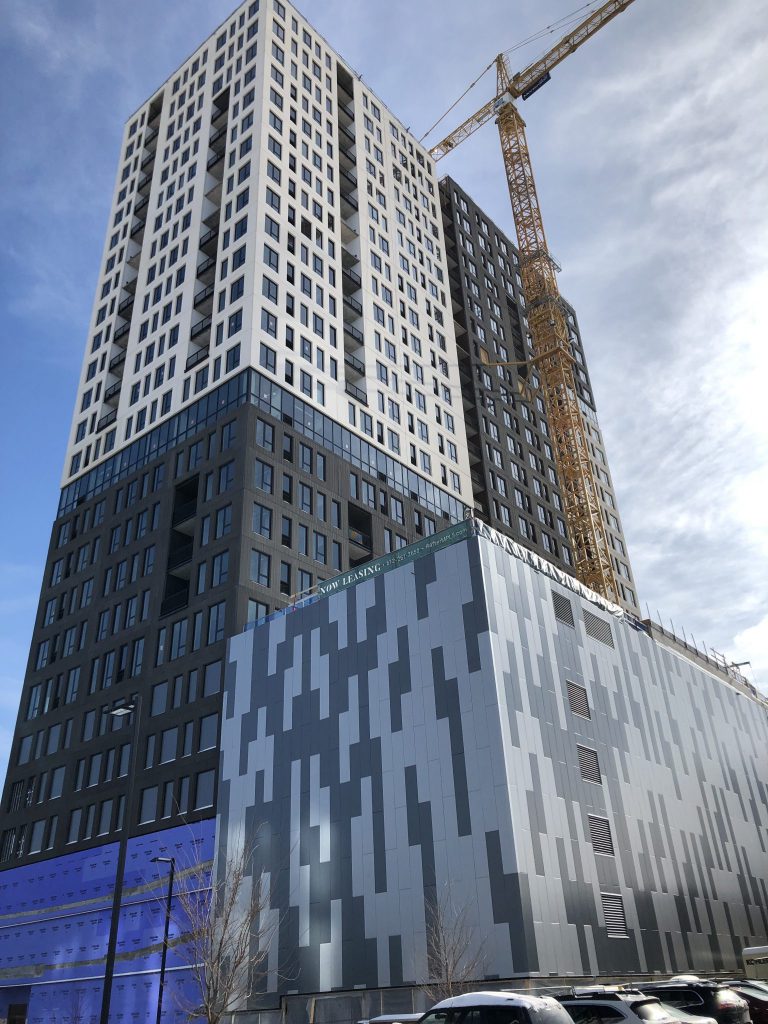
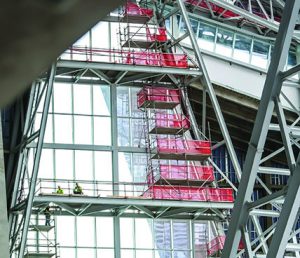 U.S. Bank Stadium.
U.S. Bank Stadium. Successfully applying this process at U.S. Bank Stadium has led to similar work on other professional sports infrastructures. NBA franchise, the Milwaukee Bucks, will call a new, beautiful arena home beginning this summer. The aesthetically appealing arena is being constructed by M.A. Mortenson who has tasked Egan and its Trimble expertise for the arena’s complex glass and glazing scope.
Successfully applying this process at U.S. Bank Stadium has led to similar work on other professional sports infrastructures. NBA franchise, the Milwaukee Bucks, will call a new, beautiful arena home beginning this summer. The aesthetically appealing arena is being constructed by M.A. Mortenson who has tasked Egan and its Trimble expertise for the arena’s complex glass and glazing scope.