Towering nearly 30 stories high and covering about 200,000 square feet of the stadium’s exterior, the reflective glass and curtainwall of U.S. Bank Stadium is hard to miss. The interior boasts a flood of purple and gold, lush green turf, and multiple LED video boards. Football fans will be able to experience this all firsthand during the Minnesota Vikings’ first season at the new stadium.
The 1.75 million square foot facility will serve as the Minnesota Vikings’ official home, and also stands as a testament to the hard work of thousands of people, including Egan employees, who worked on site and behind the scenes to install the stadium’s curtainwall, glass/glazing, pivoting glass doors, and numerous LED displays inside and out.

Reflection of Our Work
The curtainwall boasts five operable walls/pivot doors spanning up to 95 feet high and controlled by hydraulic levers. These doors are able to shield spectators from harsh Minnesota weather when closed, while providing fresh air and exposure to the outdoors when open. Built into these doors are smaller storefronts – 10 for every larger door – which allow entry in all seasons.
In addition to installing 200,000 square feet of curtainwall, more than 5,000 pieces of glass were installed, some spanning over 200 feet tall and inverted at a 24 degree angle.
On sunny days, a distinct reflection of the Minneapolis skyline can be seen on the glass’ surface. Not only does the stadium show a mirror image of one of Minnesota’s most iconic cities, its unique architecture and design also serves as a reflection of the personality and identity of the community that surrounds it.
Engineering challenges related to the unique geometry of the curtainwall required careful consideration and planning throughout the project; scheduling and jobsite limitations made the role of prefabrication and coordination even more critical.
“The Vikings stadium has more unique geometry than we’d seen on past projects, and to a larger scale,” said Deb Linquist, Egan Company Senior Project Manager. “Through our quality control process, and our upfront work in the office, it was very critical that we provided proper fabrication packages with dimensions and details to the shop.”
The hard work paid off – Egan’s InterClad team won Glass Magazine’s Most Innovative Curtainwall Project for the stadium in July 2016.
Display of Collaboration
Inside the stadium, fans can watch 60-foot tall football players bound across an enormous video board more than 8,100 square feet in size. The display is the stadiums’ largest, and the tenth largest scoreboard in the NFL. At 68 feet high and 120 feet wide that’s enough space to park about one-and-a-half F-22 fighter jets.
Unlike other stadiums around the country, U.S. Bank Stadium does not have video boards hanging from the ceiling. Doing so would have compromised the amount of natural light and the indoor-outdoor feel the stadium provides.
Instead, they are installed significantly lower than most video boards in the NFL in order to allow fans to easily look from the field to the board, regardless of where they are sitting.
Partnering with S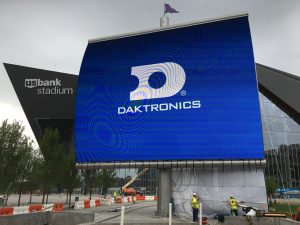 outh Dakota-based Daktronics, Egan installed more than 25,000 square feet of LED displays, including 19 LED video displays with 13HD technology that provides crisper and more vibrant images to the fans. The total square footage of LED displays is the most in the NFL.
outh Dakota-based Daktronics, Egan installed more than 25,000 square feet of LED displays, including 19 LED video displays with 13HD technology that provides crisper and more vibrant images to the fans. The total square footage of LED displays is the most in the NFL.
In addition to the interior displays, Egan installed an outdoor marquee display, and a first-of-its-kind sail-shaped exterior video display that tops what the Minnesota Vikings call the “Legacy Ship.”
Our Stadium
The largest public works project in Minnesota history, U.S. Bank Stadium took 3.5 million man hours to complete – a massive undertaking equivalent to 1,700 years of full time work for one person. Throughout its construction, the project sustained the families of thousands of workers – and will help define the Minneapolis skyline for years to come.
It has helped bring major events to our state, including superstar concerts, charitable events, and Super Bowl LII in 2018. And many local restaurants and businesses now have the opportunity to provide their goods to a new audience base.
Take the “bank” out of U.S. Bank Stadium and you get a building named for us – not just the Vikings, or even the workforce that came together to turn the stadium into a reality, but all Minnesotans – and you don’t have to be a football fan to appreciate that.
Project Team: Minnesota Sports Facilities Authority, M.A. Mortenson Construction, Daktronics
Services Provided: Curtainwall, glass/glazing, and communication and electrical systems for electronic video displays.

 Much of pop culture’s imagination of the future includes homes and buildings that perform tasks automatically, often without having to lift a finger. Lights that can sense occupancy, temperatures that are always just right, and building security without having to turn a key in a lock – these all sound like something from The Jetsons. But this is the reality in the newly developed “East Town” area of Minneapolis.
Much of pop culture’s imagination of the future includes homes and buildings that perform tasks automatically, often without having to lift a finger. Lights that can sense occupancy, temperatures that are always just right, and building security without having to turn a key in a lock – these all sound like something from The Jetsons. But this is the reality in the newly developed “East Town” area of Minneapolis.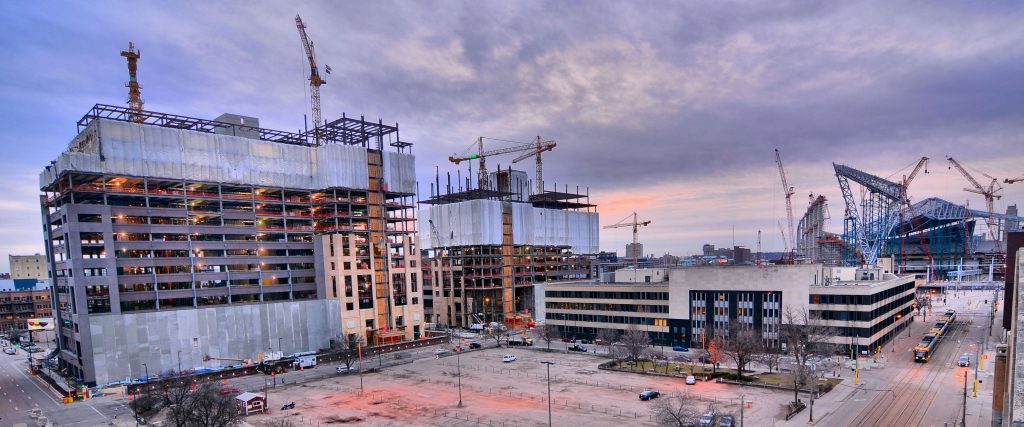 Wells Fargo employees now have an intuitive comfort control system that monitors security and adjusts lighting and temperature as a room becomes occupied. Behind the scenes, building operators have access to extensive real-time analytics for all systems, providing an immediate way to evaluate performance and efficiency and make adjustments if needed. This keeps the energy usage on track, provides high indoor air quality, and efficiency of water.
Wells Fargo employees now have an intuitive comfort control system that monitors security and adjusts lighting and temperature as a room becomes occupied. Behind the scenes, building operators have access to extensive real-time analytics for all systems, providing an immediate way to evaluate performance and efficiency and make adjustments if needed. This keeps the energy usage on track, provides high indoor air quality, and efficiency of water.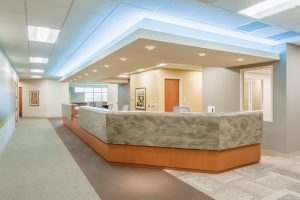
 In June 2016, Metro Transit debuted a new bus rapid transit system (BRT) to connect the Blue Line Light Rail to the vibrant Snelling Avenue corridor of St. Paul and Roseville, Minn. The new system operates in a more train-like manner, with departures every ten minutes from 40 different stations along the route. The stations provide technology and comfort-focused amenities.
In June 2016, Metro Transit debuted a new bus rapid transit system (BRT) to connect the Blue Line Light Rail to the vibrant Snelling Avenue corridor of St. Paul and Roseville, Minn. The new system operates in a more train-like manner, with departures every ten minutes from 40 different stations along the route. The stations provide technology and comfort-focused amenities.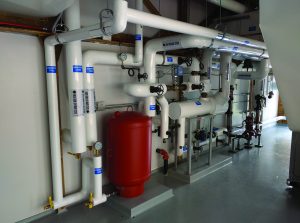
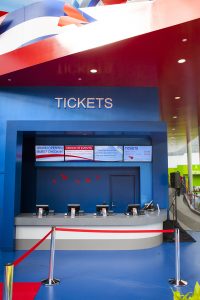 A brief vacation awaits you at the Mall of America where you can now view some of the country’s most breathtaking locales at the mall’s newest attraction, FlyOver America.
A brief vacation awaits you at the Mall of America where you can now view some of the country’s most breathtaking locales at the mall’s newest attraction, FlyOver America.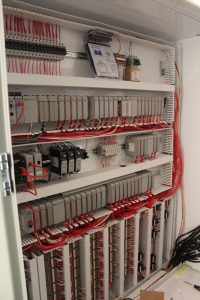 Is it possible to create a work environment where safety hazards are at a minimum and work is still completed efficiently? Well, start by thinking inside the box. At least, that’s what Egan Company did for one of Wolf Material Handling Systems’ customers.
Is it possible to create a work environment where safety hazards are at a minimum and work is still completed efficiently? Well, start by thinking inside the box. At least, that’s what Egan Company did for one of Wolf Material Handling Systems’ customers.
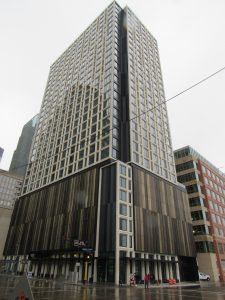 4Marq Apartments
4Marq Apartments Xcel Energy @ 401 Nicollet
Xcel Energy @ 401 Nicollet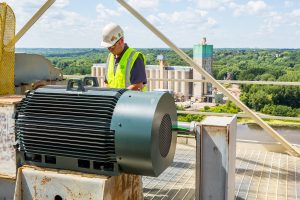 Minnesota is the fourth-largest agricultural exporting state in the country. About 54 percent (or 27.6M acres) of the state consists of farmland. That’s close to the total acreage of Tennessee (26.9M acres). For home-grown grain products, Cenex Harvest States (CHS), a Minnesota-based multinational agricultural cooperative, relies on a vast network of roads, railways, and river transit to export around the world.
Minnesota is the fourth-largest agricultural exporting state in the country. About 54 percent (or 27.6M acres) of the state consists of farmland. That’s close to the total acreage of Tennessee (26.9M acres). For home-grown grain products, Cenex Harvest States (CHS), a Minnesota-based multinational agricultural cooperative, relies on a vast network of roads, railways, and river transit to export around the world. -foot wide cylinder that stands 99-feet tall at the eve and 128 feet at its peak. Egan installed two new motor control centers for product supply and control motors for conveyance to-and-from the new bin. Todd Voth, who lives in the area and is frequently called on by CHS to tend to the facility’s many-faceted needs, played a key role in the technology integration effort.
-foot wide cylinder that stands 99-feet tall at the eve and 128 feet at its peak. Egan installed two new motor control centers for product supply and control motors for conveyance to-and-from the new bin. Todd Voth, who lives in the area and is frequently called on by CHS to tend to the facility’s many-faceted needs, played a key role in the technology integration effort. When Egan & Sons Company was founded in 1945, Costney, Bill, Joseph, and (later) Gerald Egan depended on mechanical expertise. Since then, Egan Company has evolved to include services across virtually every corner of specialty contracting.
When Egan & Sons Company was founded in 1945, Costney, Bill, Joseph, and (later) Gerald Egan depended on mechanical expertise. Since then, Egan Company has evolved to include services across virtually every corner of specialty contracting. The Mayo Clinic’s Rochester, Minn. campus has grown at a blistering pace. In the past few years, it has completed a state-of-the-art proton beam therapy cancer treatment center and announced a $6-billion Destination Medical Center.
The Mayo Clinic’s Rochester, Minn. campus has grown at a blistering pace. In the past few years, it has completed a state-of-the-art proton beam therapy cancer treatment center and announced a $6-billion Destination Medical Center.